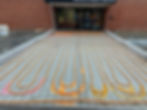
Syracuse University Schine Student Center Renovation
Syracuse University, Syracuse, NY
2019-2021
This approximately $50 million project involved a major renovation of the University’s main student center, encompassing 80,000 square feet. The scope included a complete overhaul of the building’s core systems, including mechanical, electrical, plumbing, fire protection, and elevators. Two new large mechanical rooms were constructed to house state-of-the-art systems serving the entire facility. The electrical distribution system was fully replaced, including the addition of a rooftop emergency generator, and four new elevators were integrated into the building.
The renovation also involved the full replacement of the aging HVAC systems and the installation of new chilled water and steam service infrastructure. This included centralized, field-erected VAV air handling units and comprehensive air distribution systems. Hydronic heating, chilled water, steam, and condensate systems were all replaced, along with the installation of new exterior snowmelt systems and welded steel grease ductwork for kitchen hood exhausts.
The project also included a modernization and replacement of the lighting systems in approximately 50% of the building, including color changing lighting at the central atrium’s “lantern.” Visible from across campus, the lantern serves as a symbolic feature that the University lights in recognition of campus events and special occasions—such as basketball game days or Breast Cancer Awareness Day.
The project’s lighting design, led by Peterson Guadagnolo Consulting Engineers, was recognized by the International Illumination Engineering Society with an Award of Merit at the 2022 Illumination Awards.
Services
Mechanical Engineering, Lighting, Plumbing, Fire Protection, Elevators, Electrical Engineering
Facility Type
Campus Life, Food Service & Dining
Client Type
Higher Education








